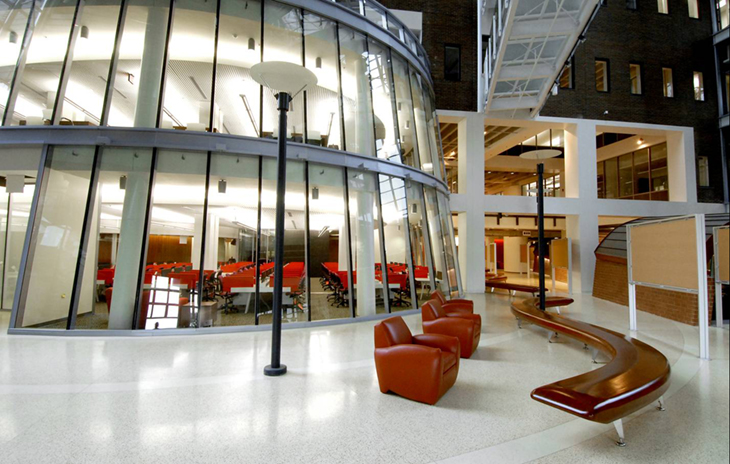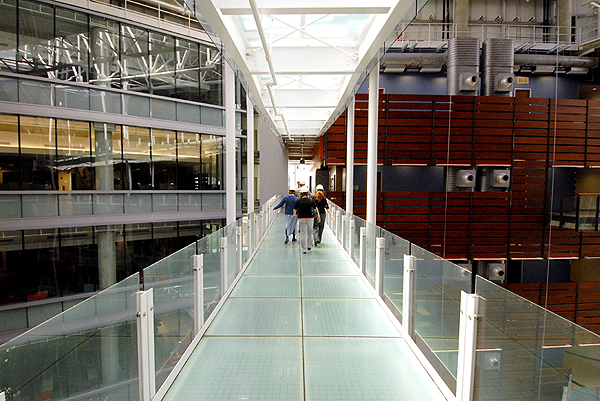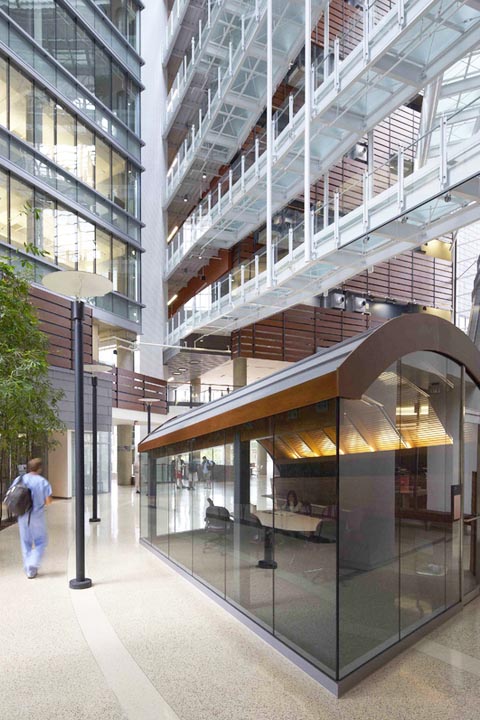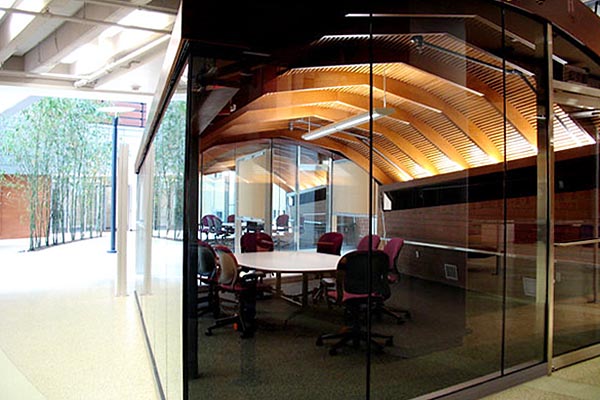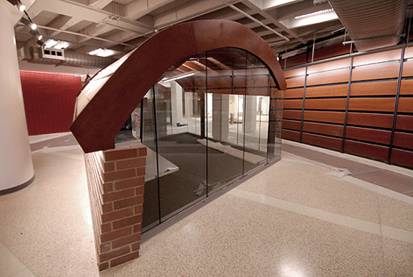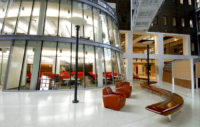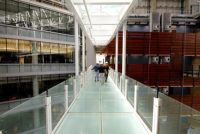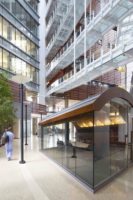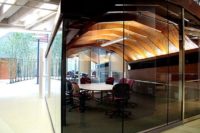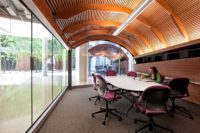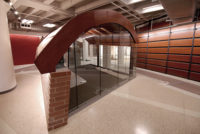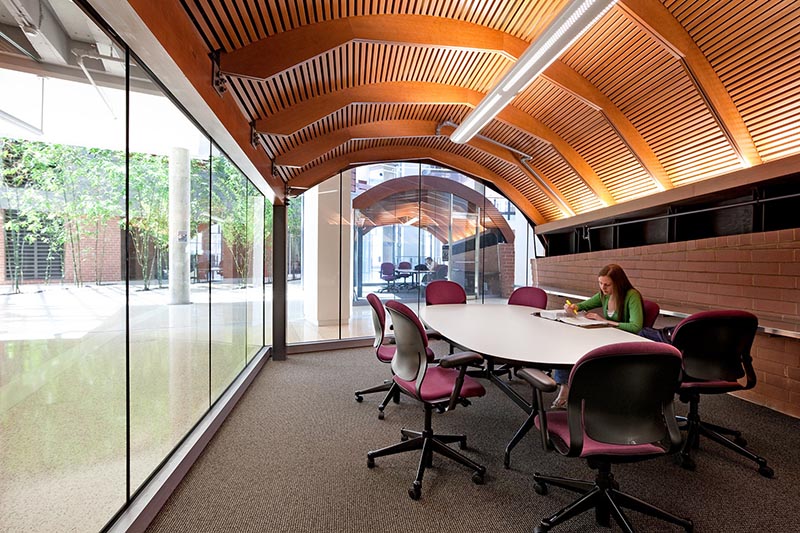
Meeting Hut Design, Cincinnati, Ohio
シンシナティ大学医療センター内ミーティング棟4棟の設計
― Rotating Roof ―
The glass on one side, the roof, and the solid wall made of brick, these three elements expand the glass surface toward the back of the four meeting buildings, and the roof with a timber frame structure were designed to rotate clockwise, that is, the roof rotates little by little when looking from the first building to the back.
In a medical center where human evolution is the whole concept, this meeting building was captured and designed like a part of the body organs.
― 回転する屋根 ―
一方に開かれた壁面のガラス、屋根、レンガでできたソリッドな壁、この3つの要素が、4棟のミーティング棟において、奥の棟へ進むほどガラス面が拡大し、ティンバーフレーム構造の屋根が時計回りに回転するように、つまり1棟目から奥まで見渡した時に、屋根が少しずつ回転しているように設計。
人類の進化が全体コンセプトの医療センターにおいて、体の器官の一部のように、このミーティング棟をとらえ、設計した。
DATA :
- SERVICES : Medical Center
- LOCATION : Cincinnati, Ohio
- SIZE : - ft² / 200m²
- URL : https://studios.com/university-of-cincinnati-care-crawley-building.html
CREDIT :
-
DESIGNER : CUBO/with STUDIOS Architecture
(米国在住時勤務)
ON MAKING :
-
MATERIAL : Brick(レンガ)
Timber Frame Beam(木造梁)
-
POINTS : The joint between the brick wall and the ceiling is not horizontal, but is tilted toward the back, and the more these four buildings go to the back, the more the roof and the brick wall are shaped to be buried in the ground.
In other words, it was designed so that a cylindrical organ popped out of the ground.
The difference in the shape of the four buildings is a difference in the feeling of openness so that people can choose according to their mood.
In addition, it was designed to have a sense of unity in conjunction with the open design of the atrium in the back.レンガの壁と天井のジョイントは水平ではなく、奥側で傾いており、この4棟が奥へ行けば行くほど、屋根とレンガの壁が地中に埋まっていくような形状をしている。
言い換えれば、地中から円筒形の器官が飛び出したように設計をした。
4棟の形状の違いは、人々が気分に合わせて選択できるように、開放感の差異を設けた。
また、奥のアトリウムのオープンなデザインと連動し、一体感があるように設計した。
