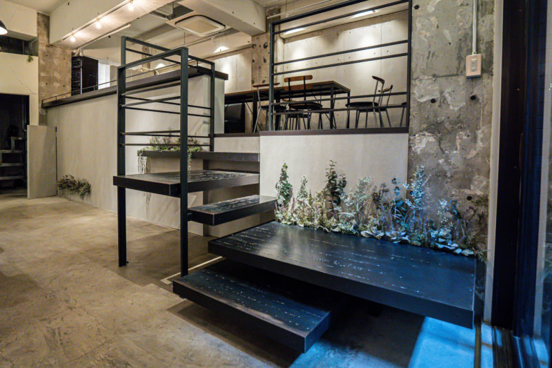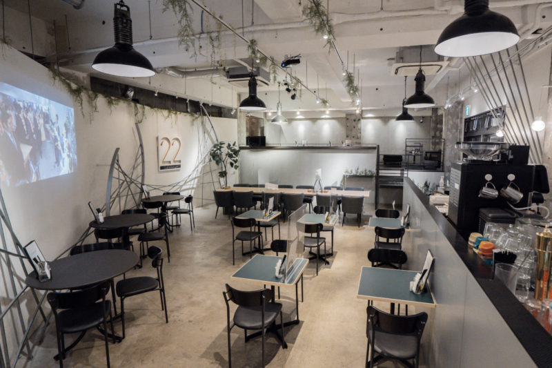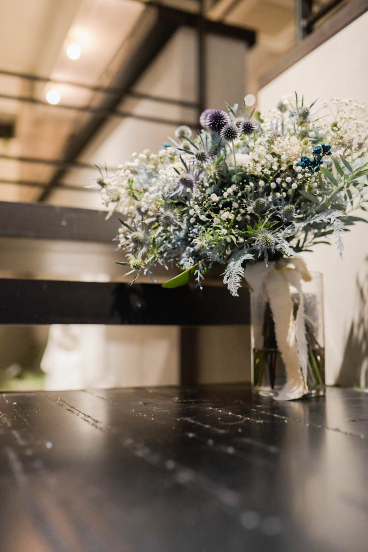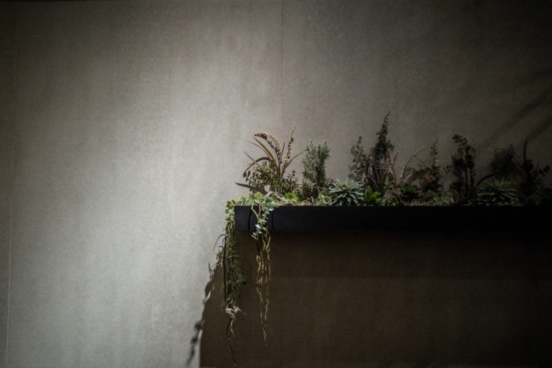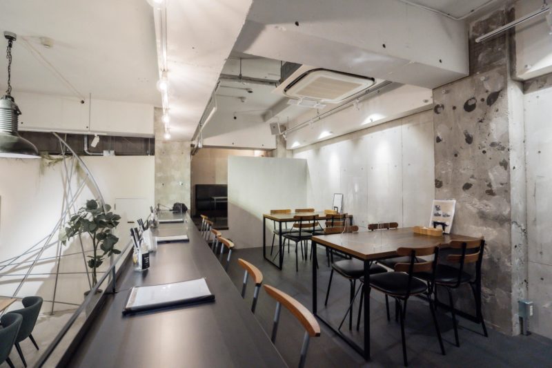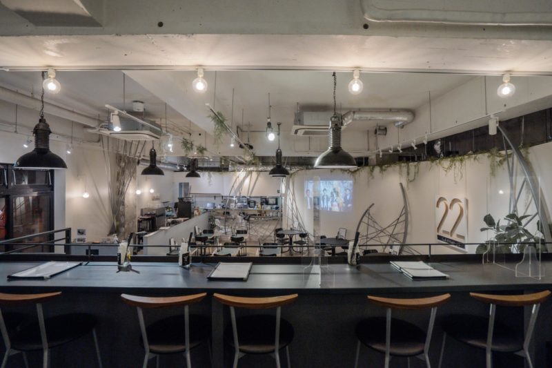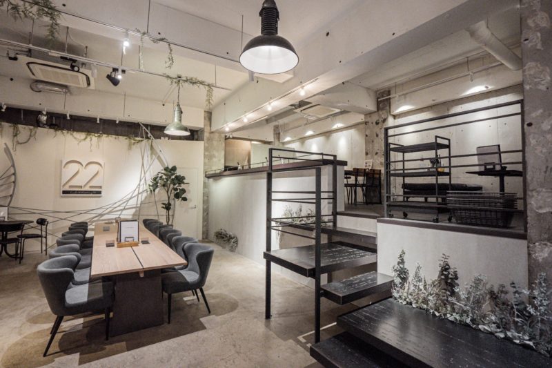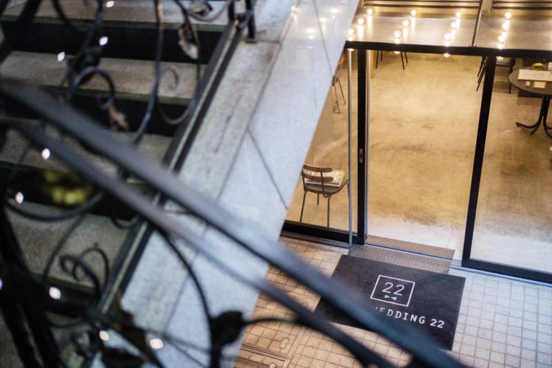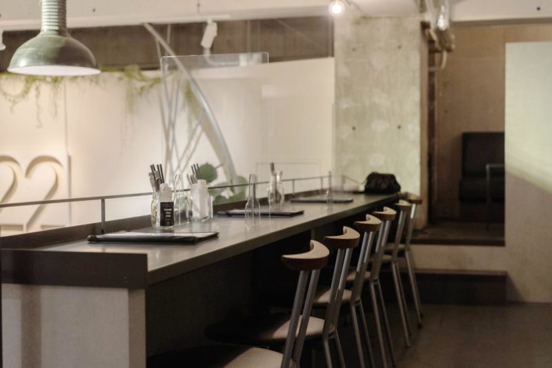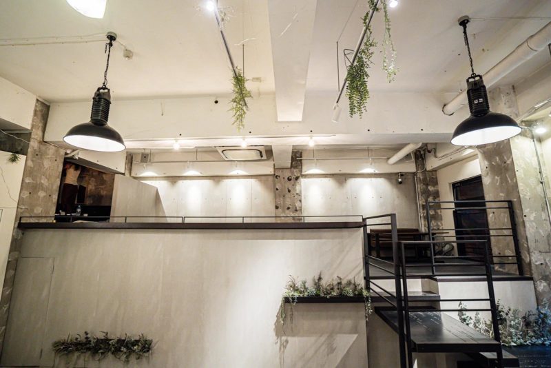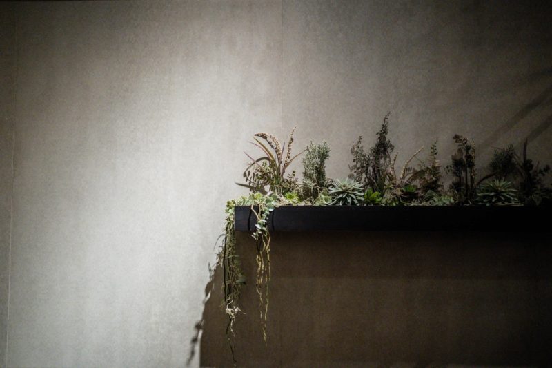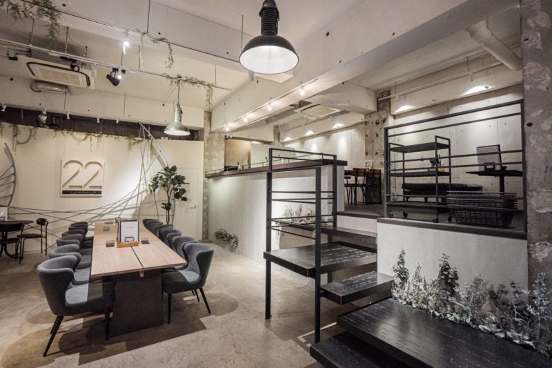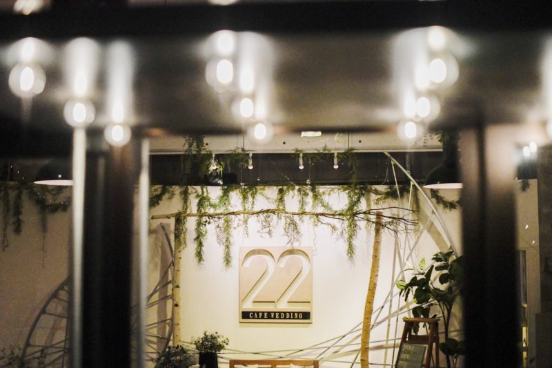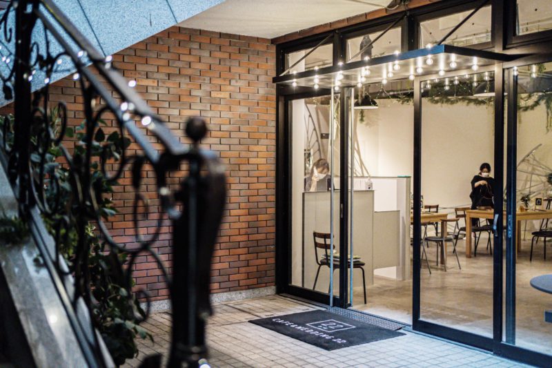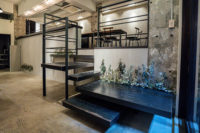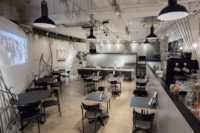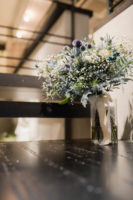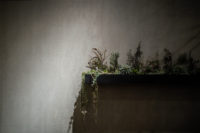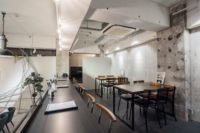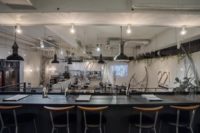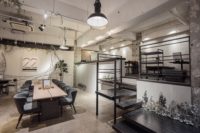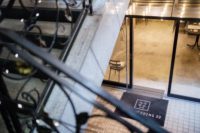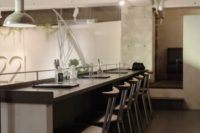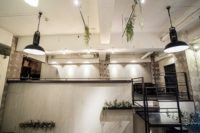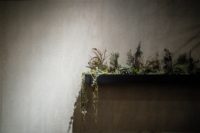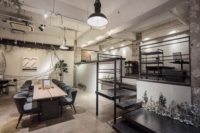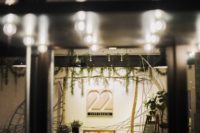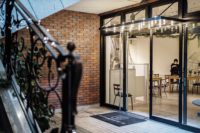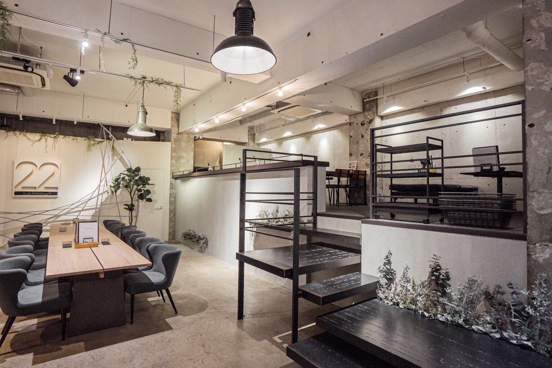
Cafe & Wedding 22 Renewal
― Underground park ―
"When I got down to the basement, it was everyone's square."
A renewal renovation project that shares such an image with clients.
The space above the concrete retaining wall is designed with the image of a higher space in the open square. Weeds that grow strongly through the gaps in the concrete open up your feelings.
― 地下の公園 ―
"地下へ降りたら、そこはみんなの広場だった"
そんなイメージをクライアントと共有してのリニューアルリノベーションのプロジェクト。
コンクリートの擁壁の上にあるスペースは広場の一段高いスペースをイメージして設計。コンクリートの隙間から力強く伸びている雑草が、気持ちをオープンにしてくれる。
DATA :
- SERVICES : Cafe and restaurant
- LOCATION : Kichijoji, tokyo
- SIZE : - ft² / 135m²
- URL : http://cafe-wedding22.com/
CREDIT :
-
DESIGNER : CUBO/SYNES Design
TANAKA/GRIDRME Inc. - CONTRACTOR : KITAMURA/GRIDRME Inc.
ON MAKING :
-
MATERIAL : Hot rolled steel (with weld marks finish)
Steel Flat bar
Galvanized steel
-
POINTS : With the intention of creating a loft seat, how much existing features should be left and how much should be removed?
Since the individuality of the new space is a little different, we focused on how to harmonize the existing part with the renewed part.ロフト席をつくりたいという意向に、既存の造作をどこまで残して、どこまで撤去するか、
新たな空間の個性が少し今までと異なるので、どのように既存部分とリニューアル部分を調和させるかに注力した。
