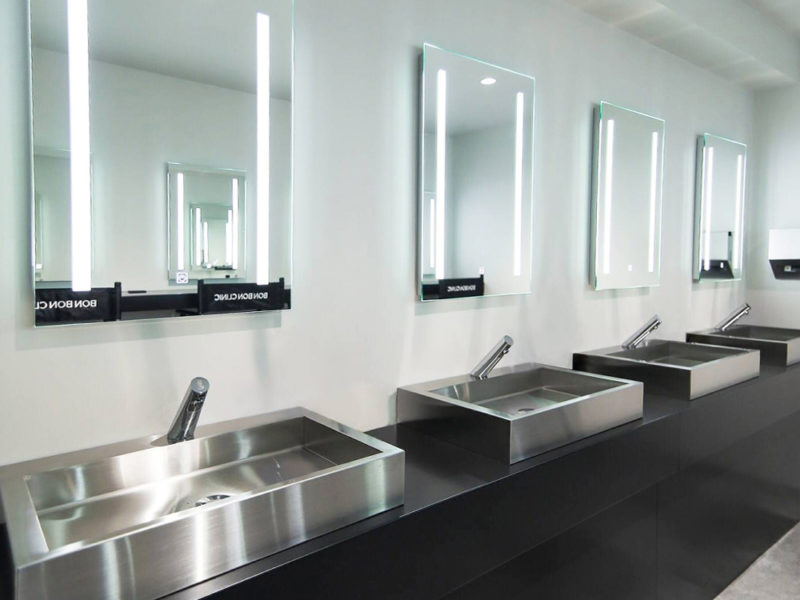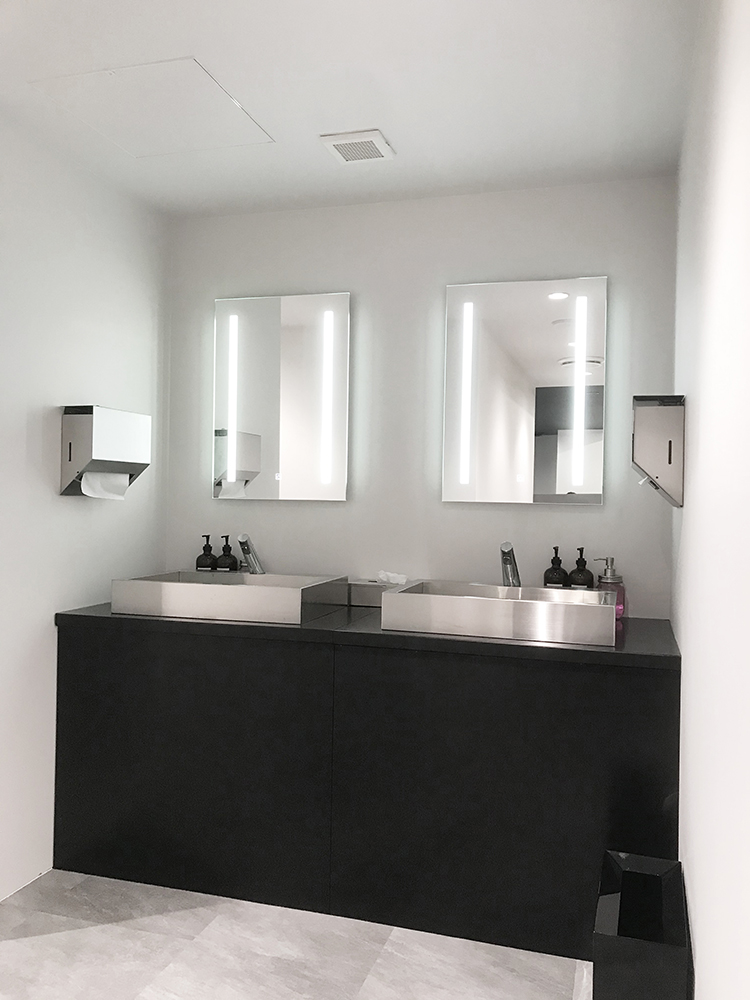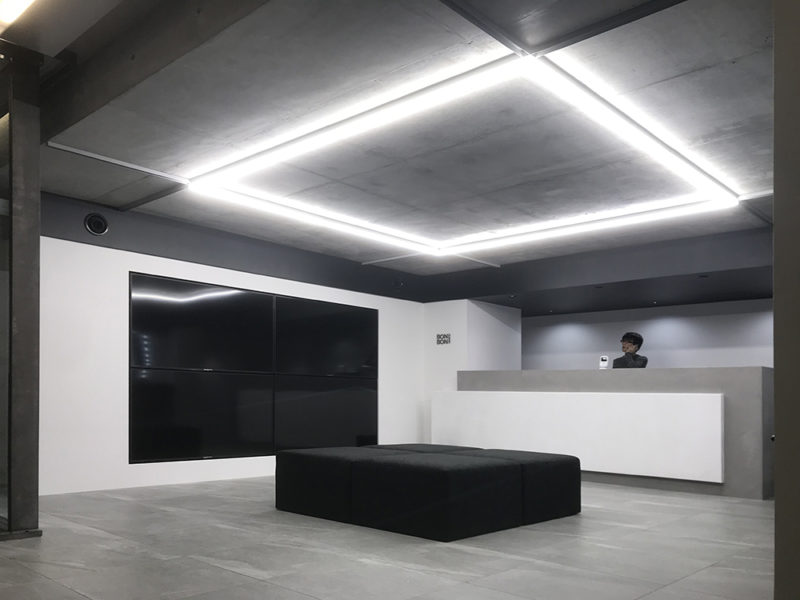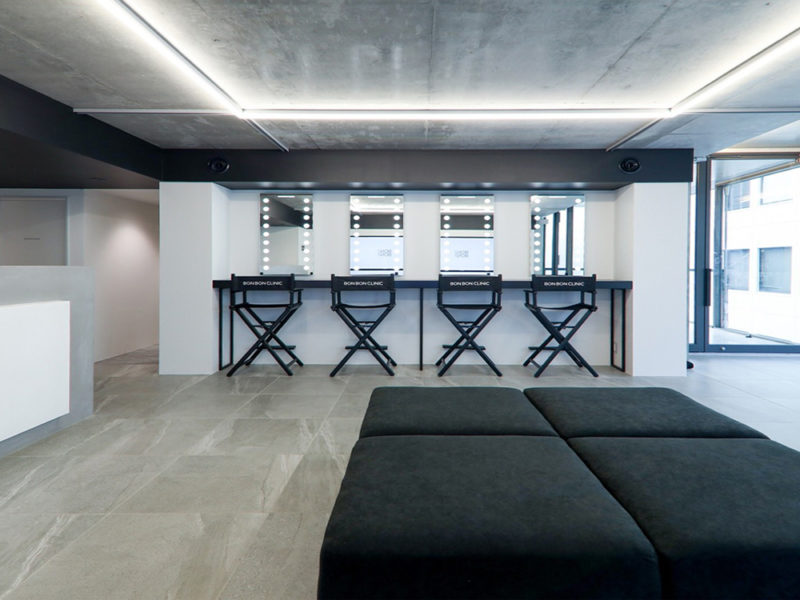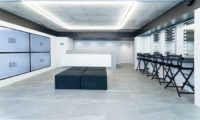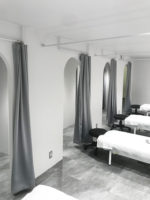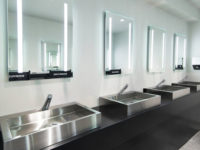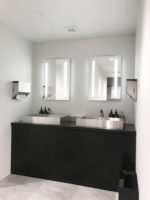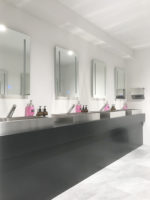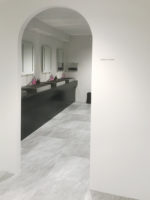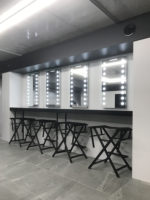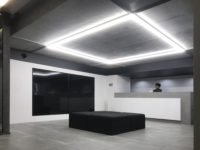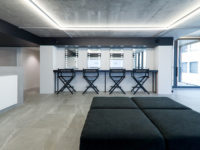
BON BON CLINIC
― Feeling like buying clothes ―
It has been a long time since the "likeness in space" of each industry began to collapse in a good way, and the images of different business formats began to overlap in various business formats.
A beauty salon like a cafe. A restaurant like a library. We also receive many such requests.
This is a clinic that responds to the request for a space like a high-brand apparel shop.
A space that faces the beauty of each person, like behind the scenes of a model preparing to walk on the runway.
― 洋服を買う気分で ―
各業界の"空間においてのらしさ”が良い意味で崩れ始め、様々な業態で別の業態のイメージをオーバーラップさせることが始まって久しい。
カフェのような美容室。ライブラリーのようなレストラン。わたしたちにもこのような依頼をたくさんいただく。
ここは、”ハイブランドのショップのような空間”、というリクエストに応えたクリニック。
ランウェイを歩くために準備をするモデルの舞台裏のように、ひとりひとりの美に向き合う空間。
DATA :
CREDIT :
- DESIGNER : CUBO/SYNES Design
- CONTRACTOR : SAJI/GRIDFRAME Inc.
ON MAKING :
-
MATERIAL : Hot rolled steel plate(黒皮鉄)
Roll forming steel pipe(角鋼管)
Ceramic tile(磁器タイル)
Aluminum door(スリム枠アルミドア)
-
POINTS : Since the existing ceiling is low, we were requested not to lower the ceiling as much as possible so that there is no feeling of oppression. We were also requested not to expose the air conditioner, ventilation ducts, pipes and electrical wiring, etc.
In order to satisfy those two requests above, we spent so much energy on designing mechanical and electrical system design.
It's not hard to imagine, but I felt once again that in a minimal and simple space, creativity and a spirit of challenge for the functional part are more important than the design that can be seen.既存天井が低いので圧迫感がないように、なるべく天井を下げたくない、というリクエストと
エアコンや換気のダクト、電気配線などを露出したくない、というリクエストを両立するために
設備設計にかなりのエネルギーを費やした。
想像に難くないが、ミニマムでシンプルな空間は、見えてくるデザイン以上に、機能の部分に対する創意とチャレンジ精神が重要と改めて感じた。


