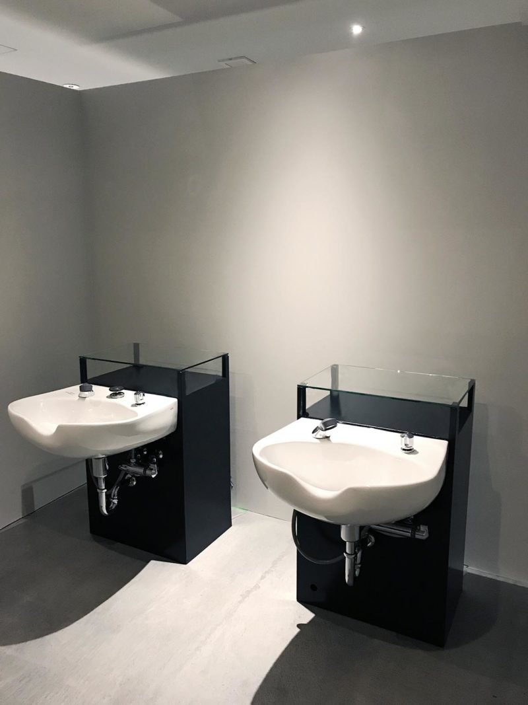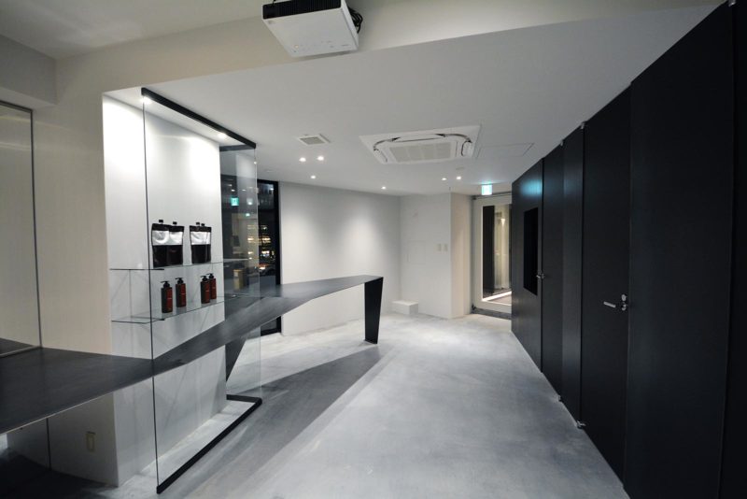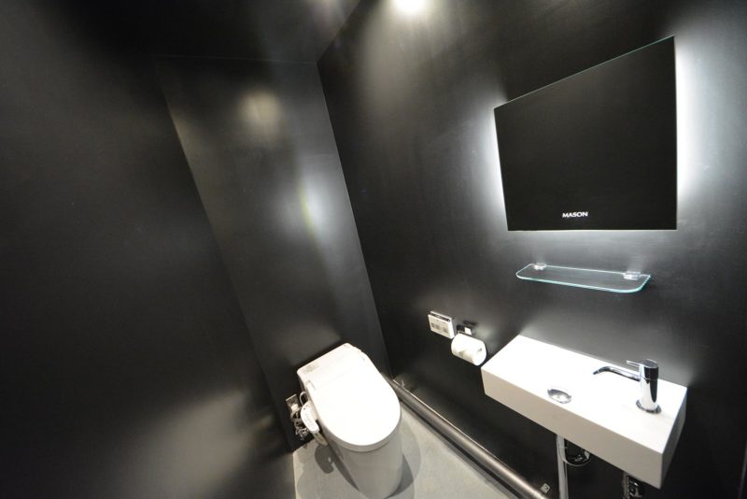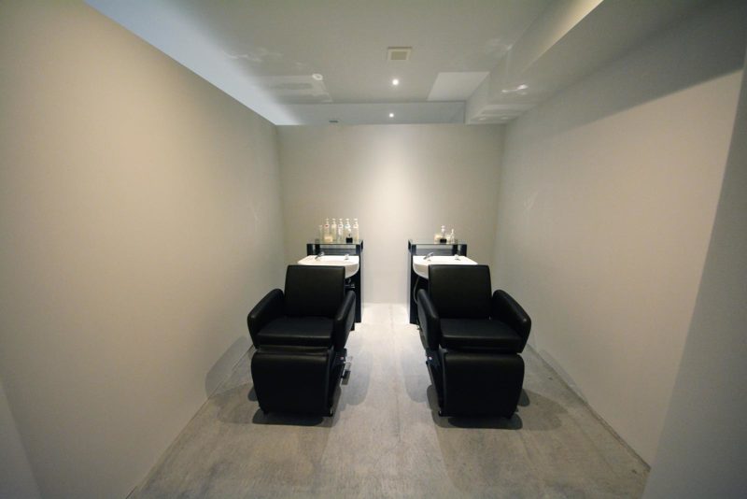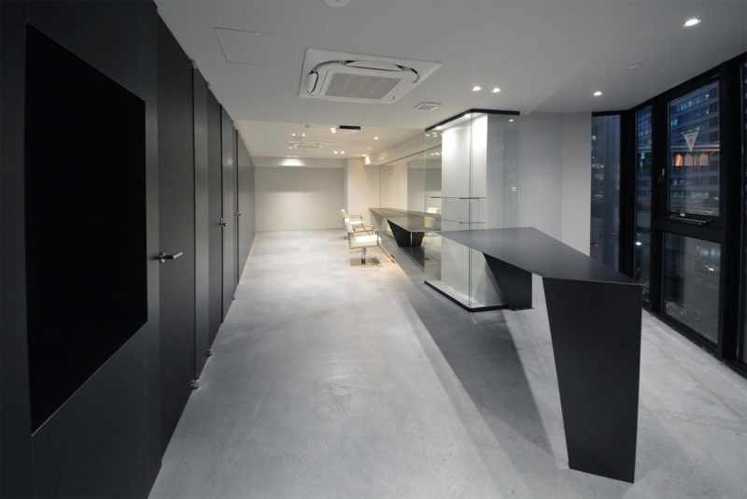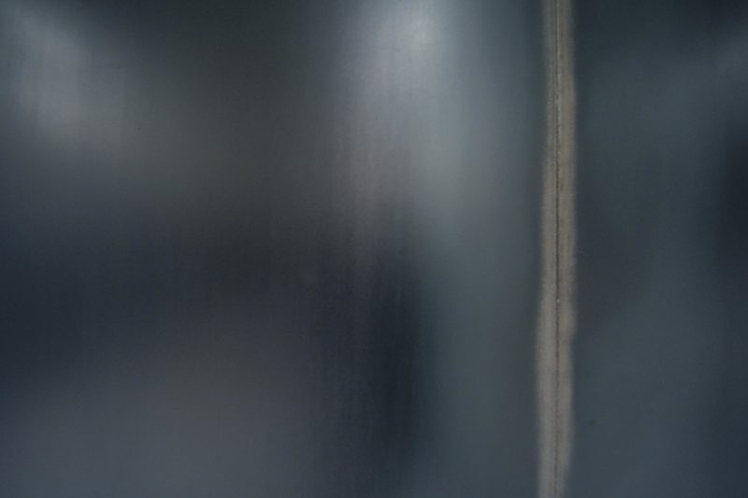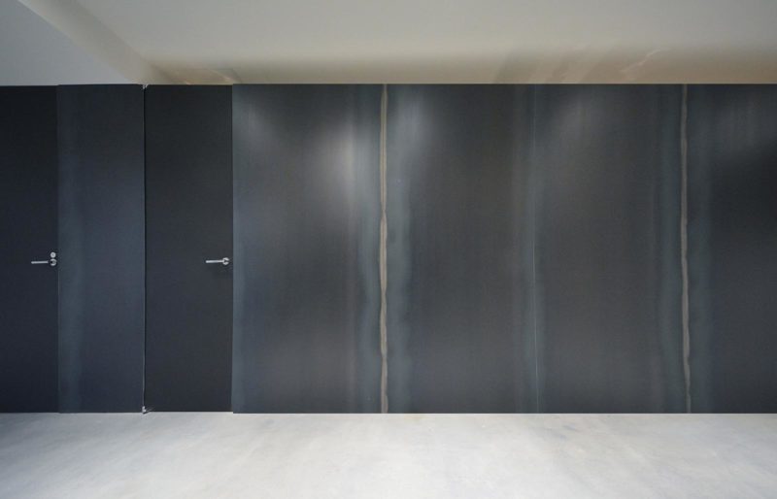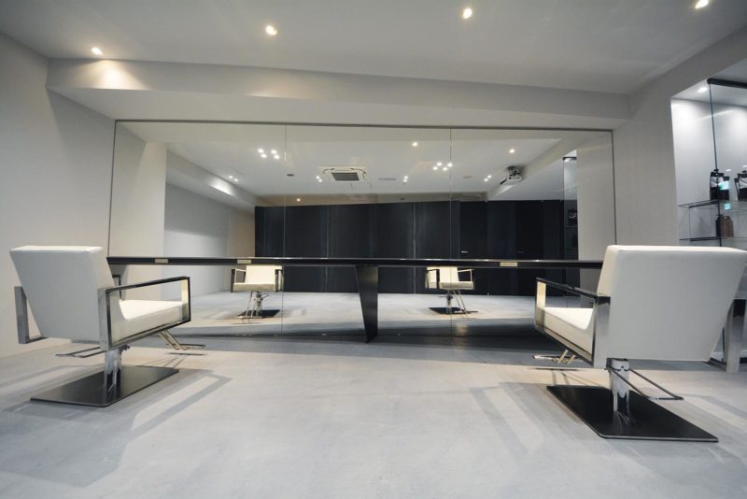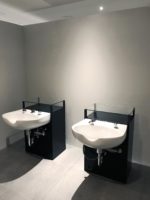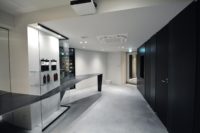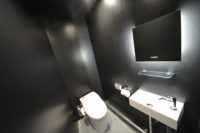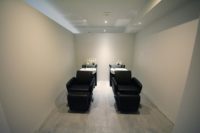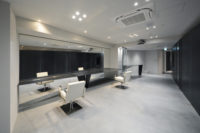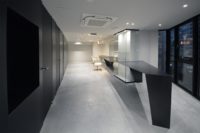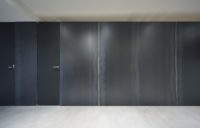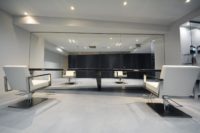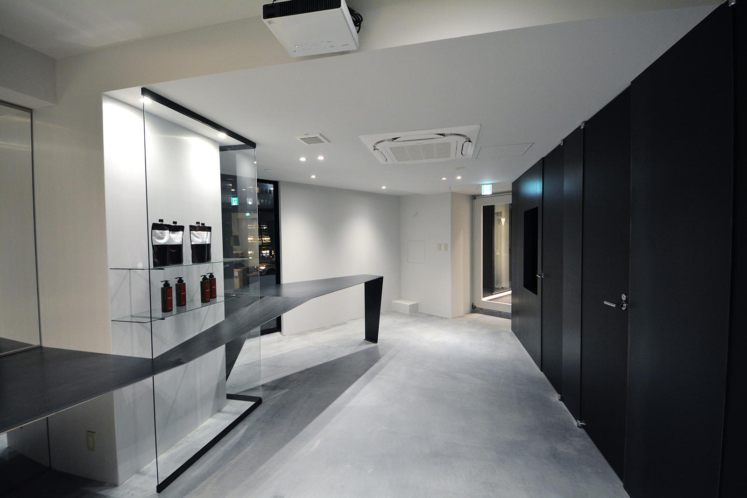
Hair Salon, Roppongi, Tokyo
― Massiveness vs Lightness ―
The owner, who is serious about hair health, was asked only for a simple space with no waste.
A solid big wall, a long counter that extends into a back space, those are two main elements of space.
Since the space structure was simple without reducing the function, each area became a highly pure space.
― 佇む大壁 対 軽やかに伸びるもの ―
毛髪の健康に真摯に向き合うオーナーからは、無駄を省いたシンプルな空間とだけ依頼された。
ソリッドな壁と奥のスペースへと延びる長いカウンターという二つが、主な空間の要素。
機能を削らずにシンプルな空間構成にしたため、各エリアが純度が高い空間となった。
DATA :
- LOCATION : Roppongi, Tokyo
- SIZE : - ft² / 45m²
CREDIT :
-
DESIGNER : CUBO/SYNES Design
- CONTRACTOR : NAMIKI/GRIDFRAME Inc.
ON MAKING :
-
MATERIAL : Hot rolled steel(黒皮鉄)
Roll forming steel pipe(角鋼管)
Mild steel bar(棒鋼)
-
POINTS : In order to give the space a sense of spaciousness and depth, the reception counter is designed to connect to the set counter at different heights.
In addition, a frameless full-height door is used for the blackened steel wall so that the door is as inconspicuous as possible, emphasizing the weight of the large wall.空間に拡がりと奥行を感じさせるために、受付カウンターがセット面カウンターに高さを変えて繋がるデザインにした。
また、クロカワ鉄の壁には、なるべくドアが目立たないようにフレームレスのフルハイトドアを採用し、大きな壁の重量感を強調。
